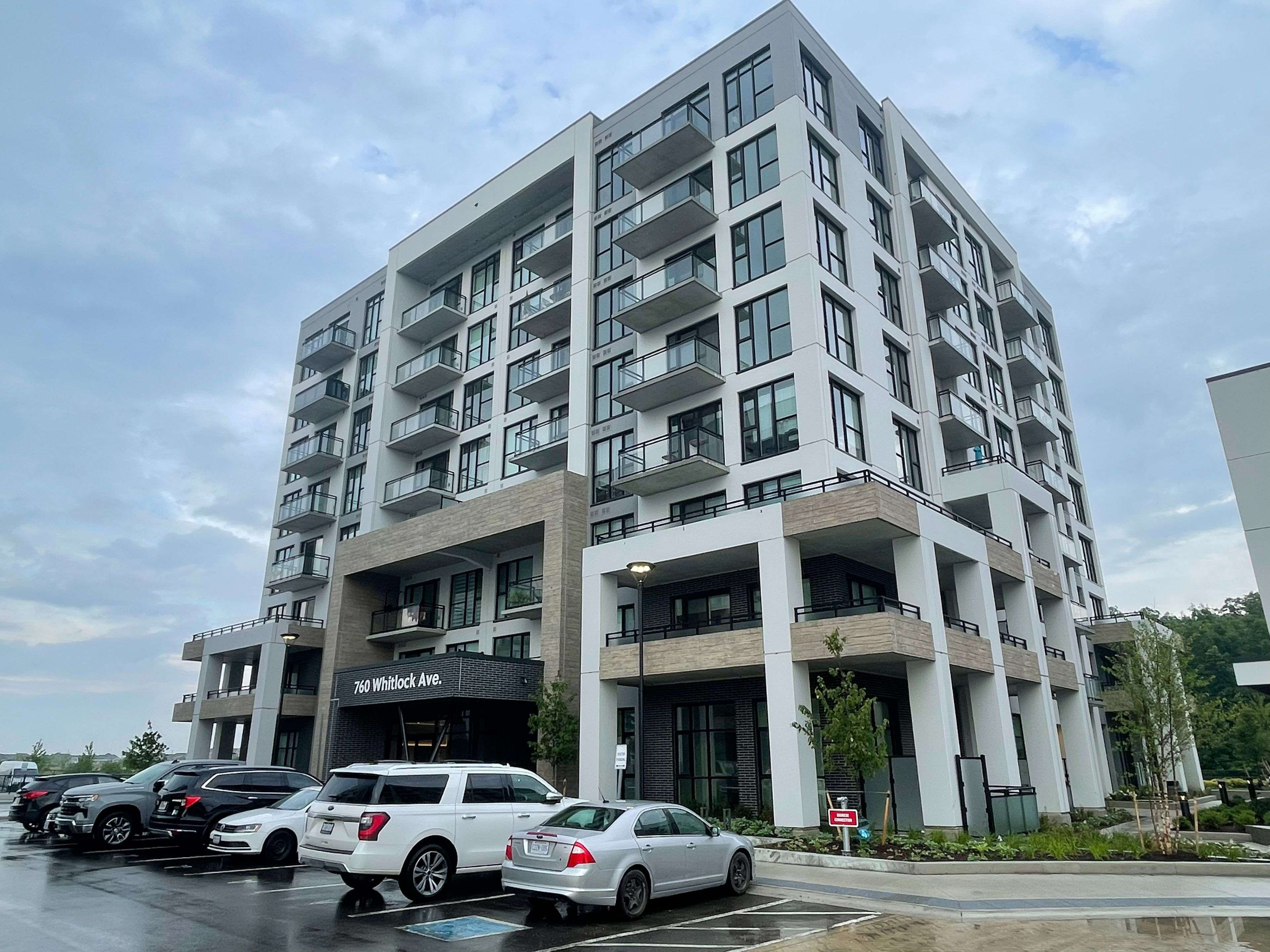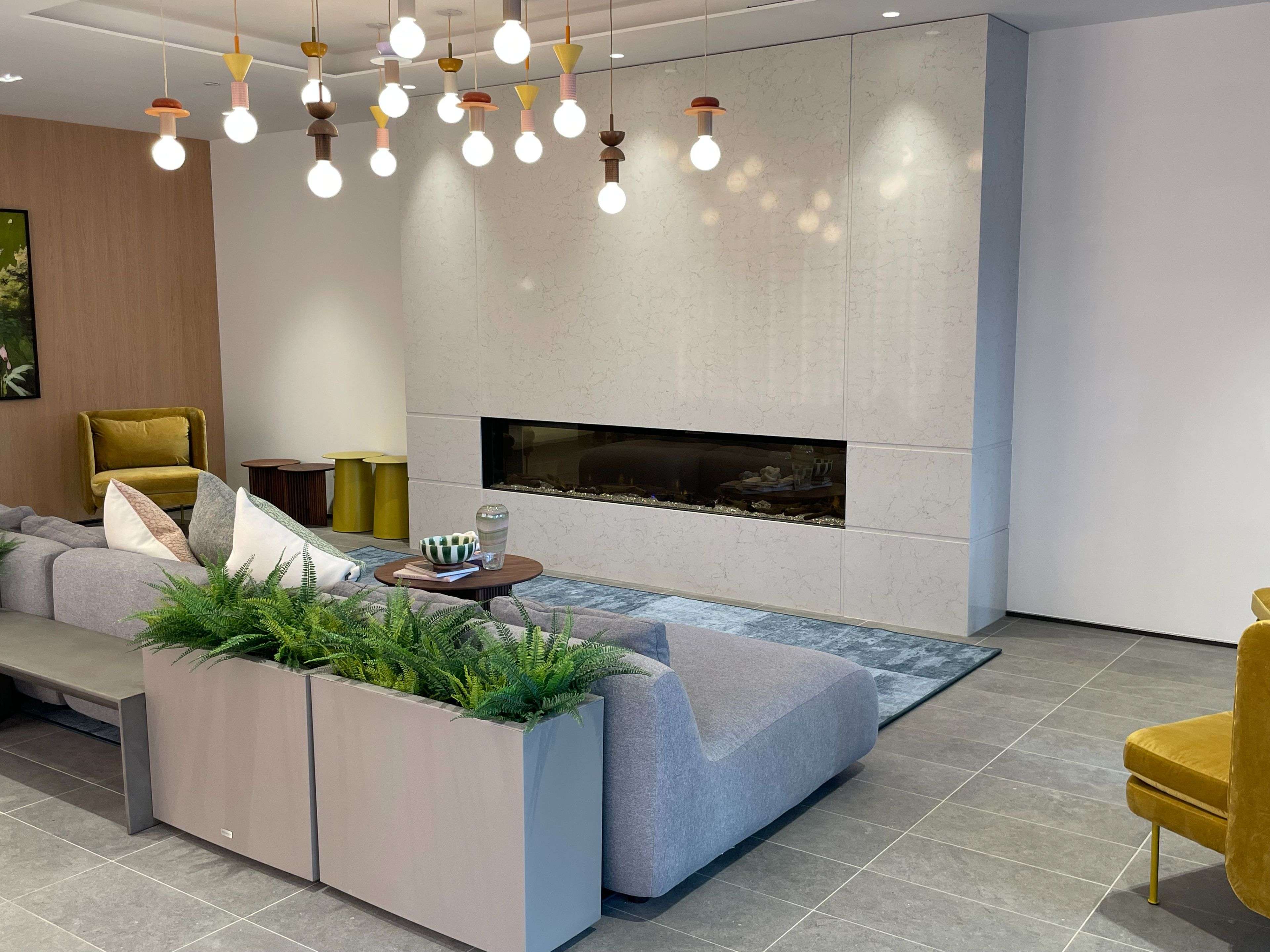760 Whitlock AVE #B508 Milton, ON L9E 1S2
2 Beds
2 Baths
UPDATED:
Key Details
Property Type Condo
Sub Type Condo Apartment
Listing Status Active
Purchase Type For Rent
Approx. Sqft 900-999
Subdivision 1026 - Cb Cobban
MLS Listing ID W12281152
Style 1 Storey/Apt
Bedrooms 2
Building Age New
Property Sub-Type Condo Apartment
Property Description
Location
Province ON
County Halton
Community 1026 - Cb Cobban
Area Halton
Rooms
Family Room Yes
Basement None
Kitchen 1
Interior
Interior Features Auto Garage Door Remote, Carpet Free, Primary Bedroom - Main Floor, Separate Heating Controls, Separate Hydro Meter, Storage, Water Heater, Wheelchair Access
Cooling Central Air
Fireplace No
Heat Source Other
Exterior
Exterior Feature Controlled Entry, Landscape Lighting, Landscaped, Lawn Sprinkler System, Lighting, Paved Yard, Privacy, Recreational Area, Year Round Living
Parking Features Inside Entry
Garage Spaces 2.0
View Clear, City, Forest, Garden, Hills, Panoramic, Park/Greenbelt, Skyline, Trees/Woods
Topography Flat,Hillside,Level,Open Space,Wooded/Treed
Exposure North East
Total Parking Spaces 2
Balcony Open
Building
Story 5
Unit Features Clear View,Park,Public Transit,Rec./Commun.Centre,School,Wooded/Treed
Foundation Concrete
Locker Owned
Others
Security Features Monitored,Carbon Monoxide Detectors,Concierge/Security
Pets Allowed Restricted





