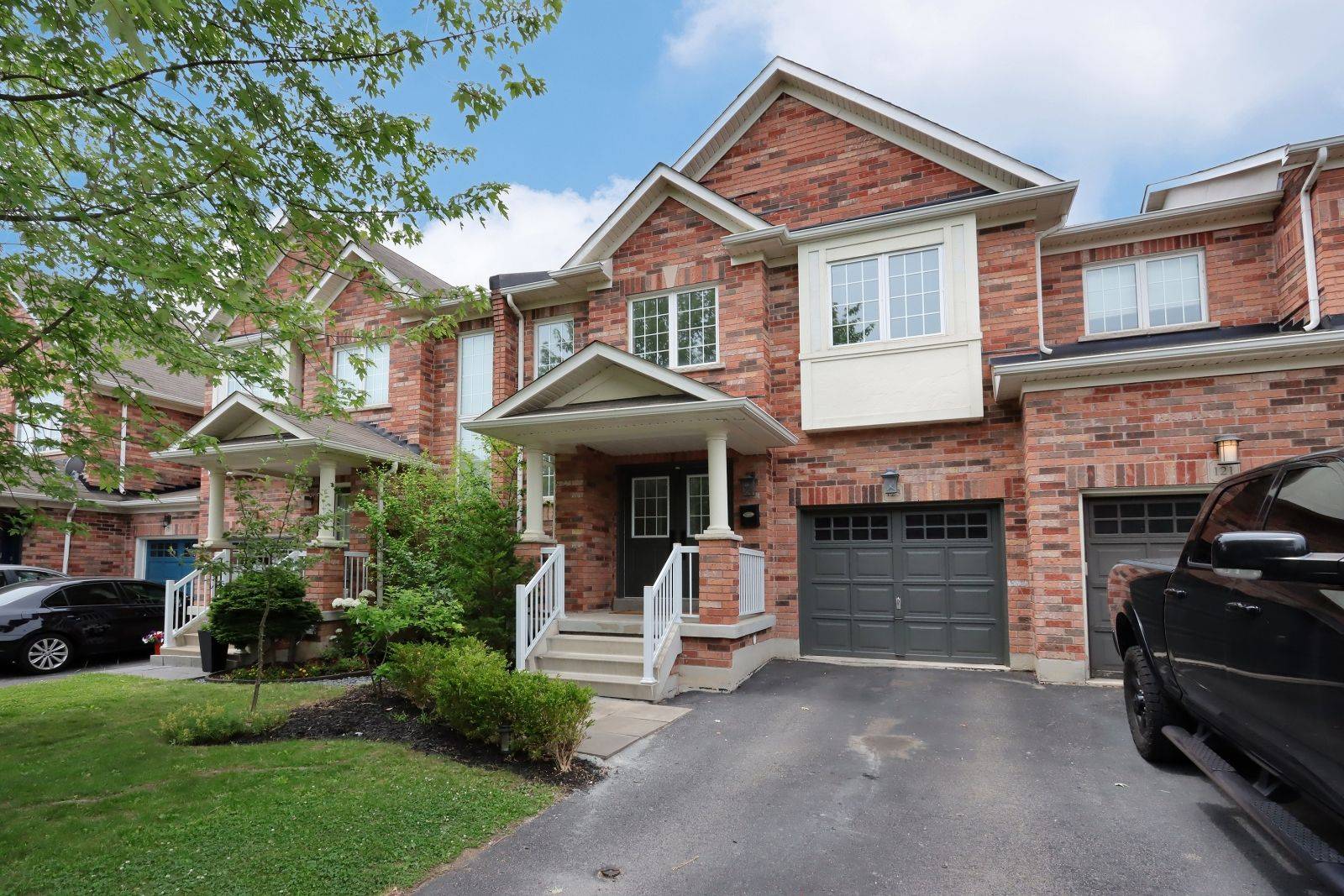123 Mccready DR Milton, ON L9T 0V5
3 Beds
3 Baths
UPDATED:
Key Details
Property Type Townhouse
Sub Type Att/Row/Townhouse
Listing Status Active
Purchase Type For Rent
Approx. Sqft 1500-2000
Subdivision 1036 - Sc Scott
MLS Listing ID W12276220
Style 2-Storey
Bedrooms 3
Building Age 16-30
Property Sub-Type Att/Row/Townhouse
Property Description
Location
Province ON
County Halton
Community 1036 - Sc Scott
Area Halton
Rooms
Family Room No
Basement Finished
Kitchen 1
Interior
Interior Features Storage
Cooling Central Air
Fireplace No
Heat Source Gas
Exterior
Exterior Feature Patio, Privacy
Garage Spaces 1.0
Pool None
Roof Type Asphalt Shingle
Topography Level
Lot Frontage 7.59
Lot Depth 27.0
Total Parking Spaces 2
Building
Unit Features Fenced Yard,Hospital,Library,Park,Public Transit,School
Foundation Concrete
Others
Security Features Carbon Monoxide Detectors,Smoke Detector,None
ParcelsYN No
Virtual Tour https://boldimaging.com/property/6142/unbranded/slideshow





