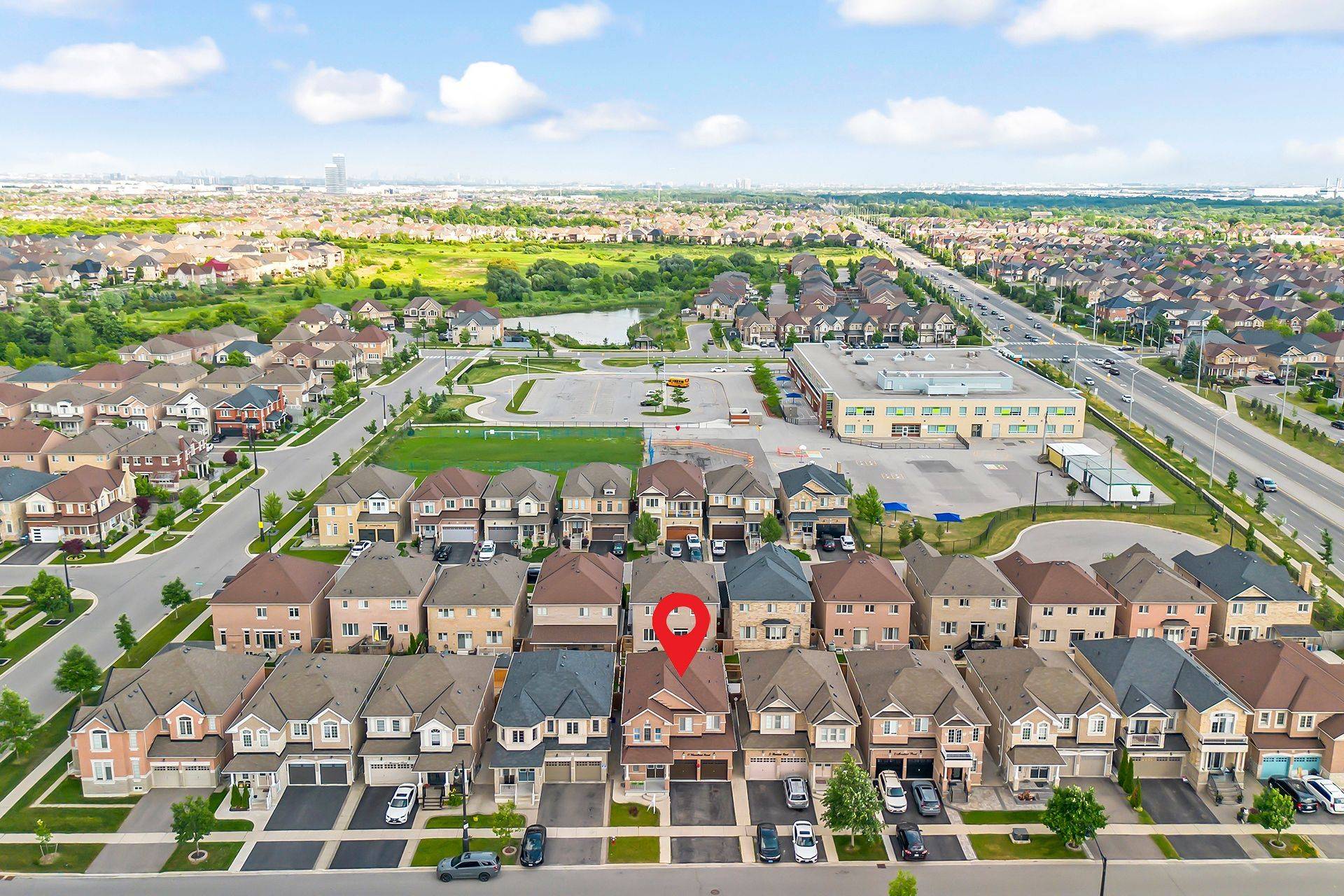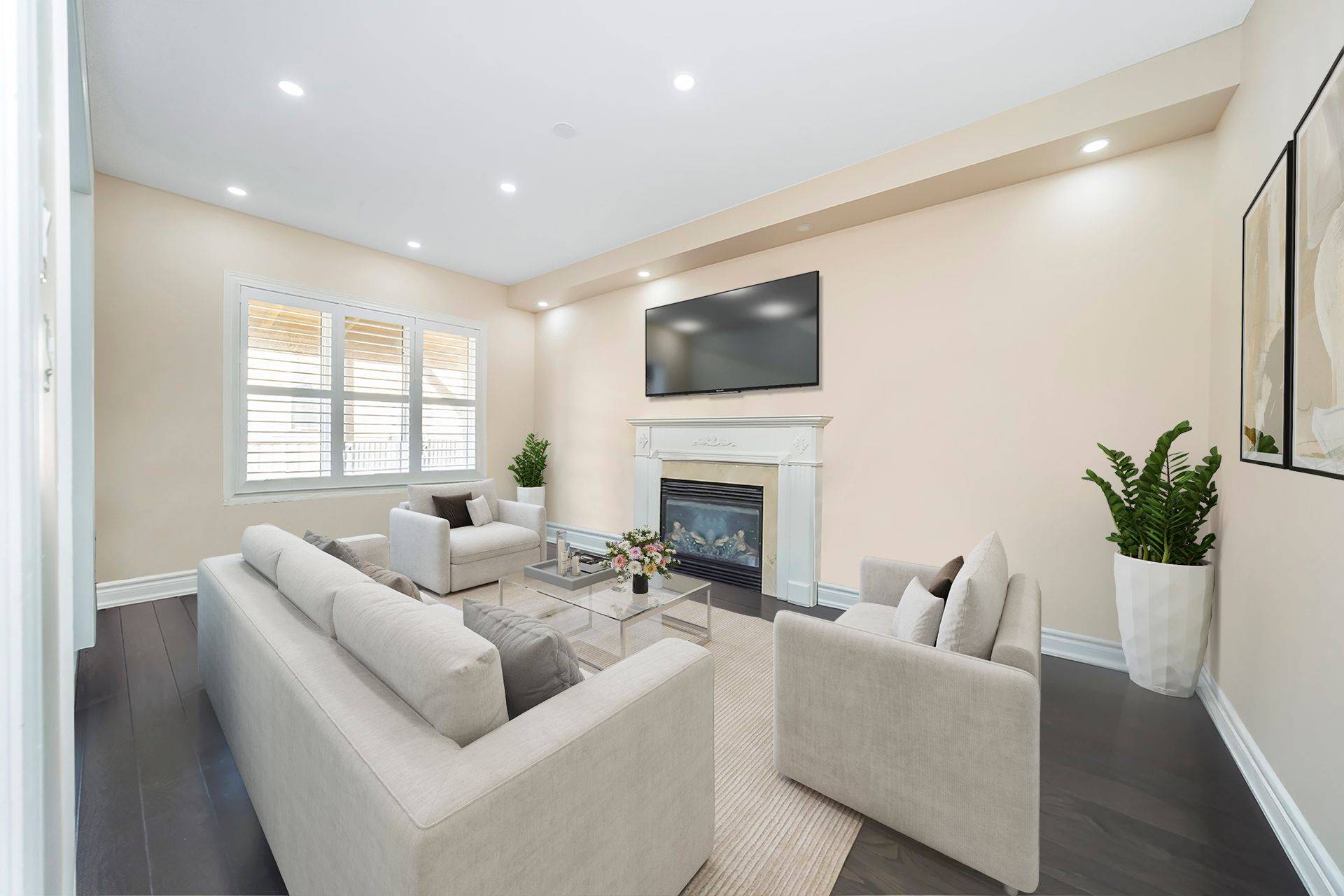REQUEST A TOUR If you would like to see this home without being there in person, select the "Virtual Tour" option and your advisor will contact you to discuss available opportunities.
In-PersonVirtual Tour
$ 1,574,900
Est. payment /mo
New
11 Moonland RD Brampton, ON L6P 3Y1
6 Beds
5 Baths
UPDATED:
Key Details
Property Type Single Family Home
Sub Type Detached
Listing Status Active
Purchase Type For Sale
Approx. Sqft 2500-3000
Subdivision Bram East
MLS Listing ID W12265548
Style 2-Storey
Bedrooms 6
Annual Tax Amount $8,080
Tax Year 2024
Property Sub-Type Detached
Property Description
Welcome To 11 Moonland Rd, Very Demanding Area Of Castlemore And McVean. Stunning 4 Bedroom Home With 5 Washrooms (3 Full Washrooms On 2nd Floor). Beautiful Layout W/Comb. Liv/Din & Sep Family Room. Upgraded Kitchen With Quartz Counter Tops, Backsplash and Centre Island. Pot Lights Throughout. Circular Oak Stairs Which Lead To Library/Office On Second Floor. Close To Parks, Trails, School And Gore Community Centre. 2 Bedroom Finished LEGAL Basement With 2 Separate Entrances. A Must See Home Book Your Appointment Today!
Location
Province ON
County Peel
Community Bram East
Area Peel
Rooms
Family Room Yes
Basement Finished with Walk-Out, Full
Kitchen 2
Separate Den/Office 2
Interior
Interior Features Other
Cooling Central Air
Fireplace Yes
Heat Source Electric
Exterior
Garage Spaces 2.0
Pool None
Roof Type Shingles
Lot Frontage 38.06
Lot Depth 90.22
Total Parking Spaces 6
Building
Foundation Poured Concrete
Listed by RE/MAX PARAMOUNT REALTY





